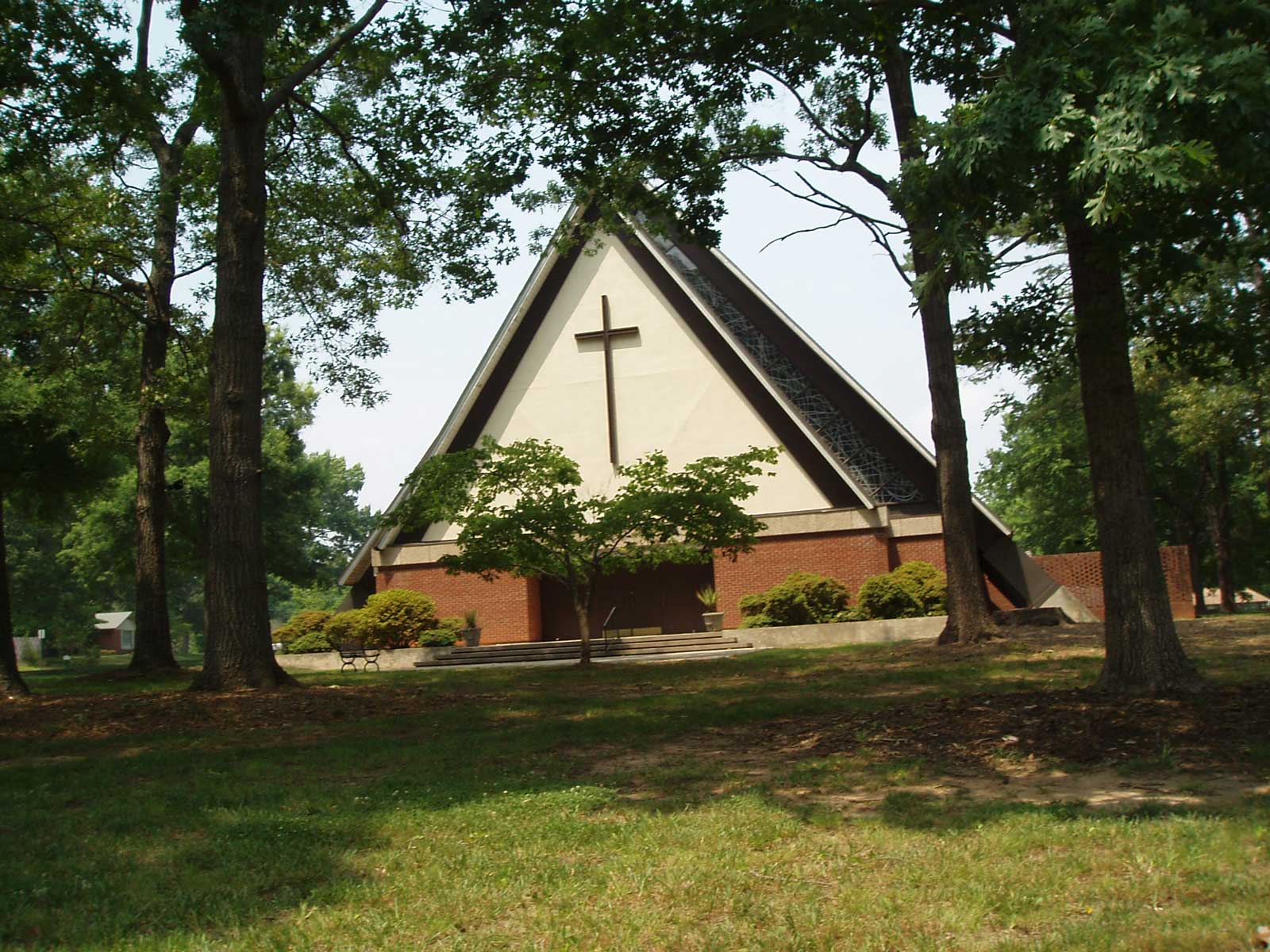Milford Hills United Methodist Church
Salisbury, NC
Work with Milford Hills United Methodist Church began back in 1970 with John Ramsay, Sr. and RAMSAY & ASSOCIATES, INC. design of the arched frame Sanctuary. This contemporary structure won the Methodist Church Bishop’s Award. Mr. Ramsay and RBSA continued working with MHUMC on Fellowship Hall renovations as well as construction of Educational, Music and Administration Additions. RBSA latest work with the church included Master Plan Services to outline the church’s current and future needs and to reorient the campus. The Master Plan Study revealed four phases with Phase One starting almost immediately after the Master Plan was presented to the congregation. Phase I involved construction of a single floor addition with attic mechanical space, concrete walkways, new paved parking lot, driveway connection to Statesville Boulevard, parking area in front of the existing Sanctuary.
Client:
Milford Hills United Methodist Church
Size:
10,560 sq. ft. Sanctuary, Office & Education Building
3,970 sq. ft. Fellowship Hall & Kitchen Renovations
3,673 sq. ft. Education Building
7,627 sq. ft. Education Building Addition – Phase 1





