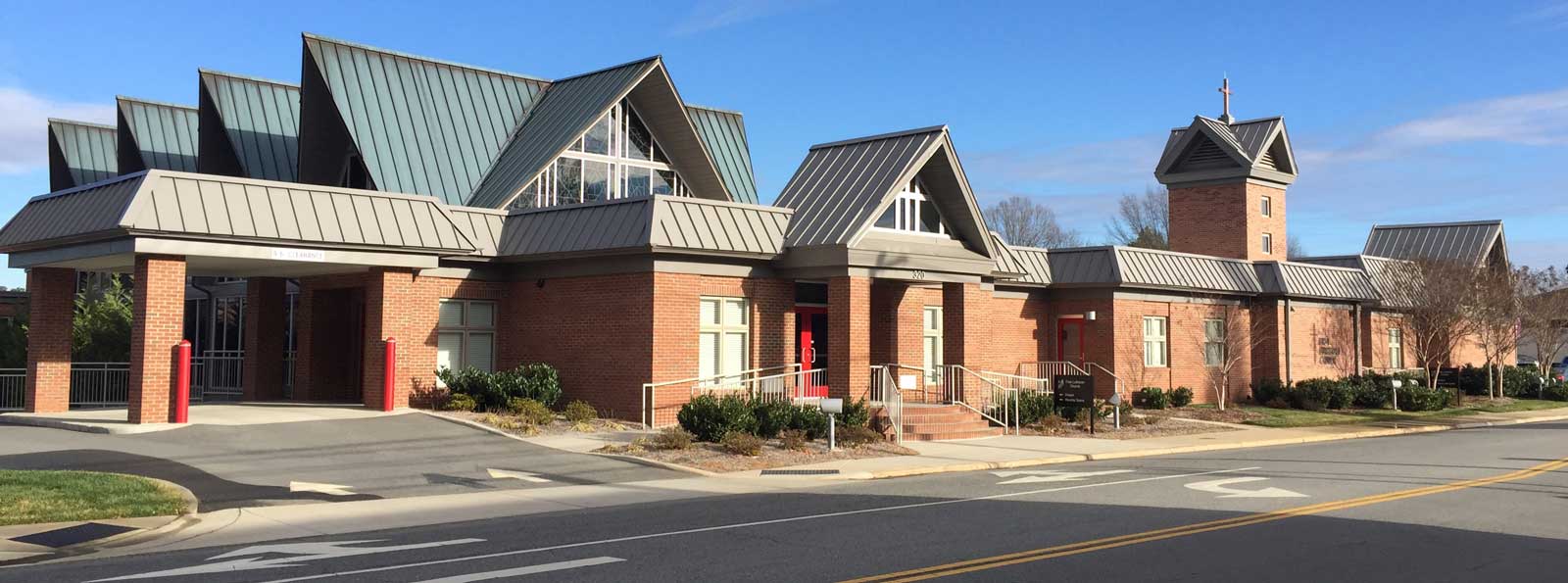First Evangelical Lutheran Church
Lexington, NC
RBSA’s work with this congregation was broken into two phases.
Phase 1 included a New Family Life Center consisting of a multipurpose room, commercial kitchen, six classrooms,
choir and robing rooms, toilets, stairwells and elevator. Work also included a cross-topped tower and corridor
connecting the new building with the existing church on both levels.
Phase 2 included demolition, renovation and new construction. Extensive renovations in the Sanctuary and Youth
Fellowship Hall gave the overall space a fresh new look and included addressing major mechanical issues. The
church got a full energy efficient façade upgrade with new brick and glass walls around the entire perimeter. A
columbarium and courtyard garden was also established.
Client:
First Evangelical Lutheran Church
Size:
12,147 sq. ft. 2 story New Construction – Phase 1
15,269 sq. ft. 2 story Renovation – Phase 2
4,681 sq. ft. 2 story New Construction – Phase 2












