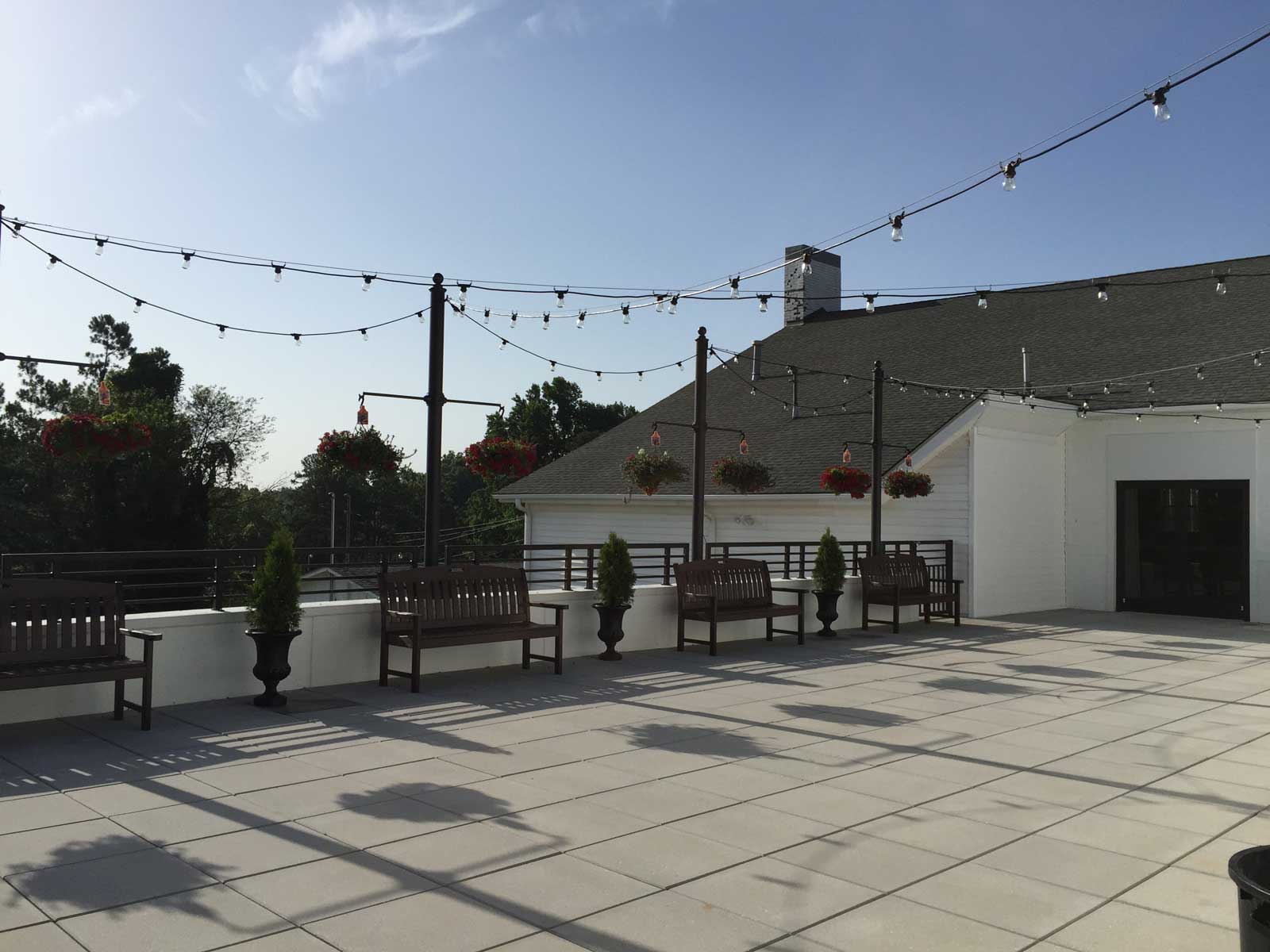Lexington Commons on the Green
Lexington, NC
Project included interior renovations to create Handicap Accessible Locker & Dressing Rooms as well as dress up Lounge and Lobby areas with wood paneled walls and stone floors. Exterior Renovations included raising the large rear patio/deck area to match finish floor and add planters, market lights and new railing system. The exterior of the building was painted and a new front walkway was created with retaining wall and landscaping.
Client:
City of Lexington
Size:
1,170 sq. ft. Interior Renovation
2,500 sq. ft. Exterior Renovations






