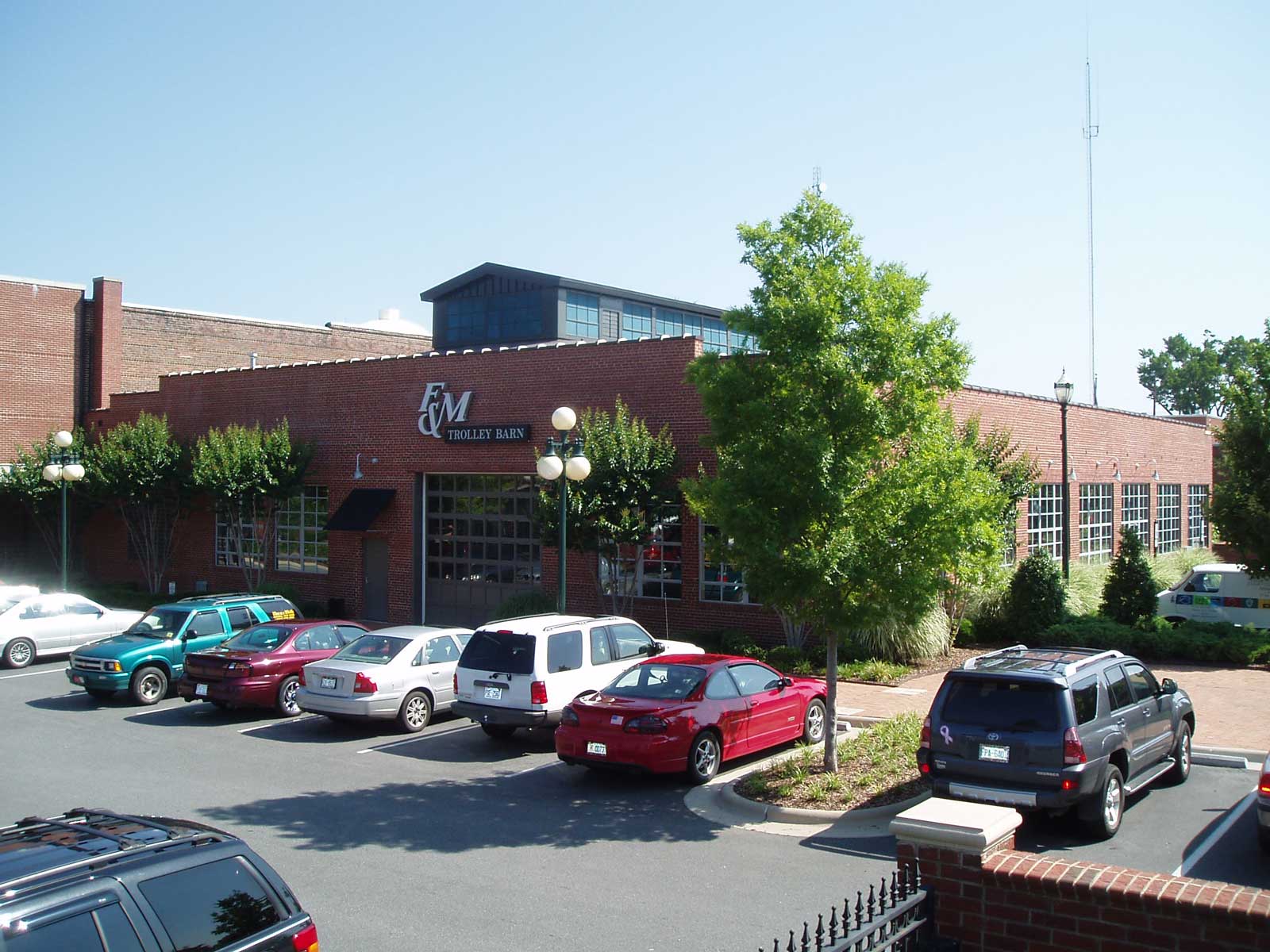F&M Trolley Barn - Renovation and Adaptive Reuse
Salisbury, NC
The Trolley Barn was also part of F&M Bank’s dedication to the restoration and renovation of the 200-block of downtown Salisbury. Formerly the McCanless Garage, the F&M Trolley Barn was renovated to provide a wonderful home for Downtown Salisbury Trolley Cars but also an excellent venue for wedding receptions, annual meetings, holiday events and more. RBSA’s designs stabilized the existing garage brick exterior, barrel vault steel roof trusses and nearly full-length monitor with clerestory windows and louvers.
Client:
F&M Bank
Size:
9,420 sq. ft. Renovation




